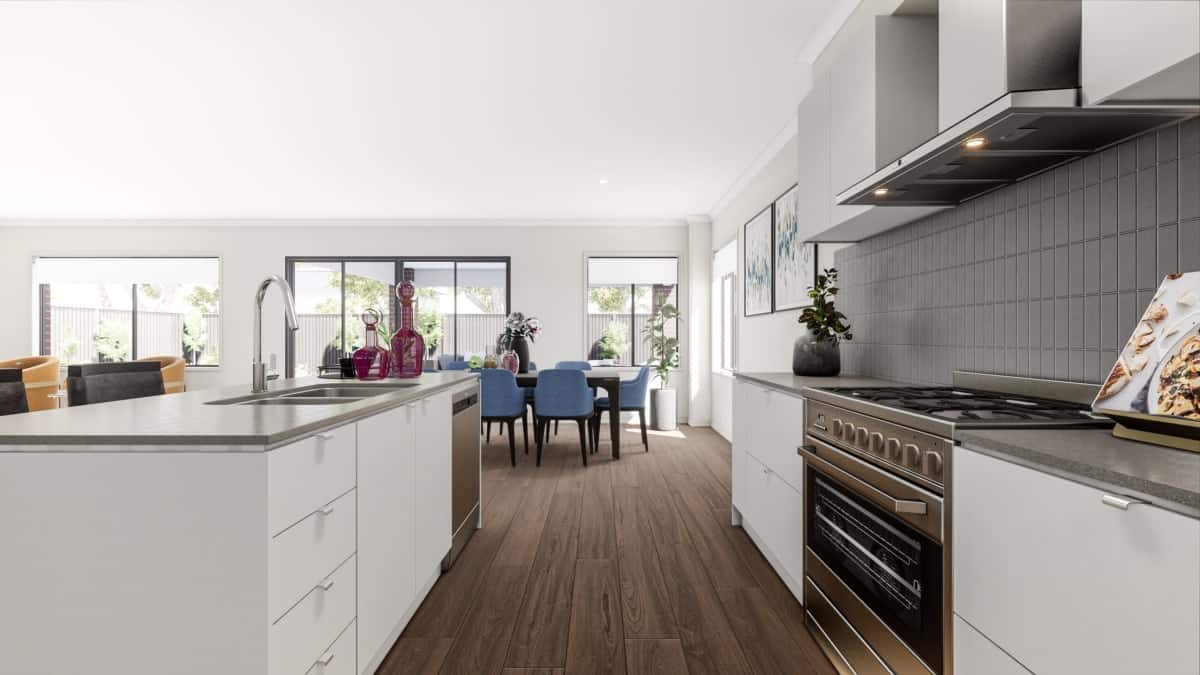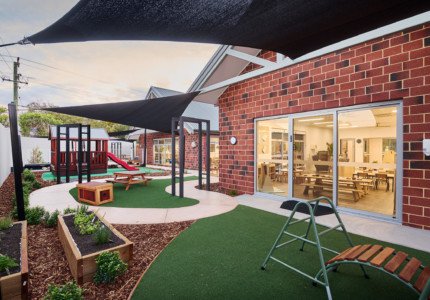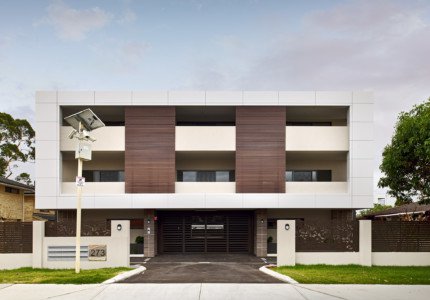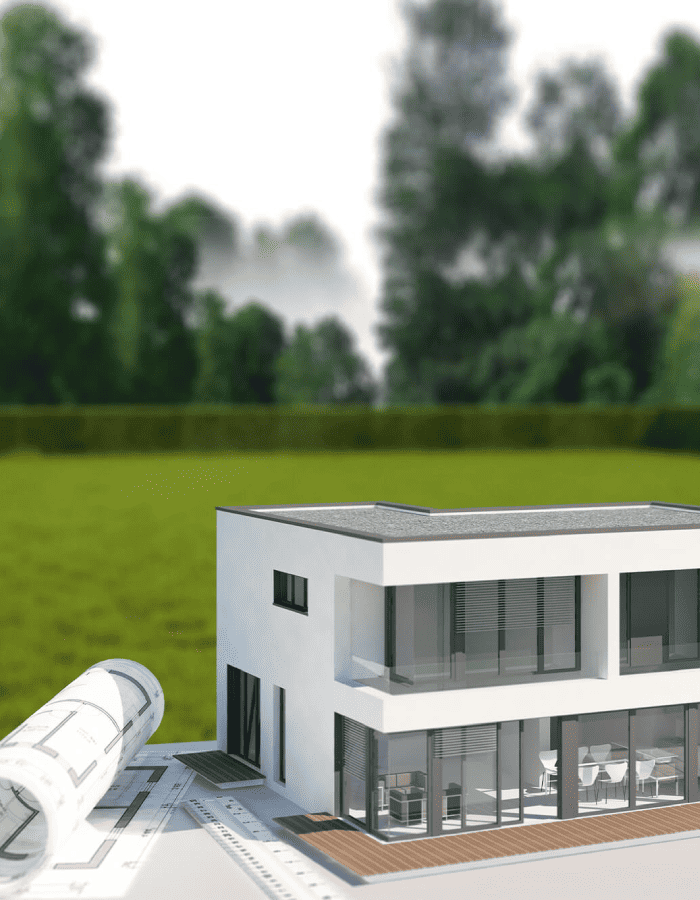Understanding the Blueprints
Drop a Line if you have a Question!
Are you ready to dive into the world of home blueprints?
Are you ready to dive into the world of home blueprints? Understanding them is crucial when it comes to building or renovating your dream home.
In this article, we’ll walk you through the key components of home blueprints and help you decode the architectural symbols. You’ll also learn how to read and interpret these blueprints with ease. By avoiding common mistakes, you’ll be well-equipped to bring your vision to life. Let’s get started!

The Importance of Home Blueprints
The importance of home blueprints can’t be overstated when it comes to ensuring a successful construction project. They serve as a detailed guide for builders and contractors, outlining every aspect of the home’s design and layout.
Without proper blueprints, there is a higher risk of mistakes, delays, and costly revisions. Blueprints provide crucial information about the dimensions, electrical wiring, plumbing, and structural elements of the house. They allow you to visualize the final product and make necessary adjustments before construction begins.
The Importance of Home Blueprints
The importance of home blueprints can’t be overstated when it comes to ensuring a successful construction project. They serve as a detailed guide for builders and contractors, outlining every aspect of the home’s design and layout.
Without proper blueprints, there is a higher risk of mistakes, delays, and costly revisions. Blueprints provide crucial information about the dimensions, electrical wiring, plumbing, and structural elements of the house. They allow you to visualize the final product and make necessary adjustments before construction begins.
Key Components of Home Blueprints
One of the key components in a blueprint is the floor plan. It is the visual representation of the layout and dimensions of each room in the house. As you look at a floor plan, you can easily see how the different spaces in the house are organized and connected.
It shows you where the bedrooms, bathrooms, kitchen, and living areas are located. The floor plan also includes important details such as the size of each room, the placement of windows and doors, and any other architectural features.
Understanding Architectural Symbols in Blueprints
Architectural symbols in blueprints can be confusing at first, but they provide important information about the design and layout of a house. Understanding these symbols is crucial if you want to fully comprehend the plans for your dream home.
One symbol you may encounter is the arrow, which indicates the direction of a door’s swing. Another common symbol is the circle with a dot in the center, representing an electrical outlet. Additionally, a small triangle can indicate a window, while a rectangle with a diagonal line through it represents a staircase.
These symbols may seem puzzling at first, but once you become familiar with them, you’ll be able to decipher blueprints with ease. So, don’t be discouraged by the initial confusion – with practice, you’ll soon be able to read architectural symbols like a pro.
Reading and Interpreting Home Blueprints
Reading and interpreting home blueprints can be challenging at first, but with practice, you’ll become skilled at deciphering the symbols and understanding the layout of your dream home.
As you examine the blueprint, pay attention to the scale and measurements provided. This will help you visualize the actual dimensions of each room and the overall size of the house.
Take note of the different symbols used to represent doors, windows, and electrical outlets. These symbols are essential for understanding the flow and functionality of the space.
Additionally, the blueprint will indicate the location of important features like plumbing lines and load-bearing walls. By carefully studying these details, you’ll be able to envision how everything will come together in your future home.
Don’t be discouraged if it feels overwhelming at first; with time and practice, you’ll soon become a pro at reading and interpreting home blueprints.
Common Mistakes to Avoid With Home Blueprints
When interpreting home blueprints, it’s important to avoid common mistakes that can lead to costly errors during construction.
One common mistake is failing to carefully review the dimensions and measurements provided in the blueprint. It’s crucial to double-check these numbers to ensure that rooms, doors, and windows are properly sized and positioned.
Another mistake to avoid is neglecting to consider the location of utilities and mechanical systems. Failure to account for plumbing, electrical, and HVAC systems can result in expensive rework or relocation during construction.
Additionally, overlooking the details of the blueprint, such as the placement of outlets, switches, and lighting fixtures, can lead to inconvenient or inadequate electrical setups.
Conclusion
So there you have it – a comprehensive understanding of home blueprints. By recognizing the importance of these plans and familiarizing yourself with key components, you can confidently read and interpret home blueprints.
Understanding architectural symbols is also crucial in deciphering these plans. By knowing what each symbol represents, you can easily identify different features of the house.
Remember to avoid common mistakes when interpreting blueprints. It’s always a good idea to seek professional guidance when needed, especially if you’re unsure about certain aspects of the plans.
With this knowledge, you’ll be well-equipped to navigate the world of home construction and make informed decisions about your dream home.
Happy building!

Have a question?
Become a























