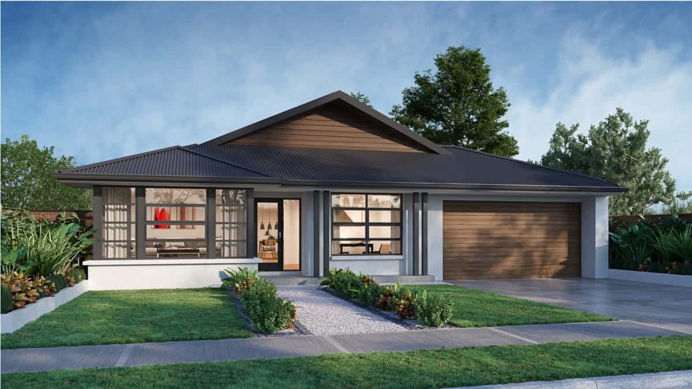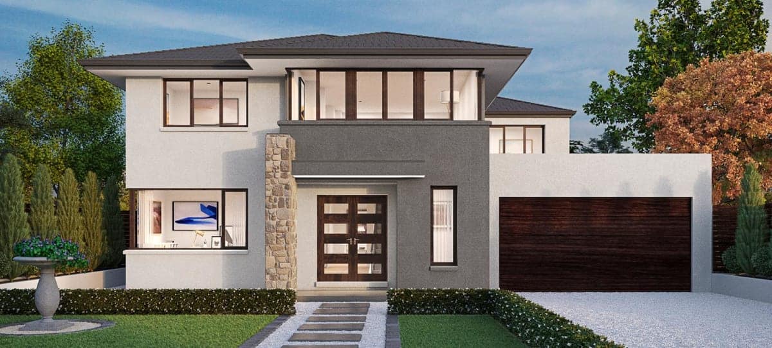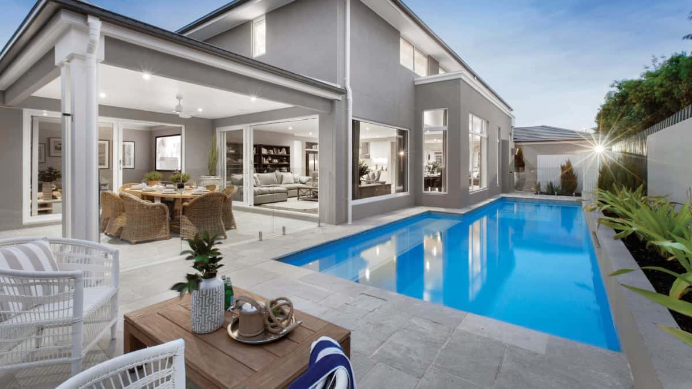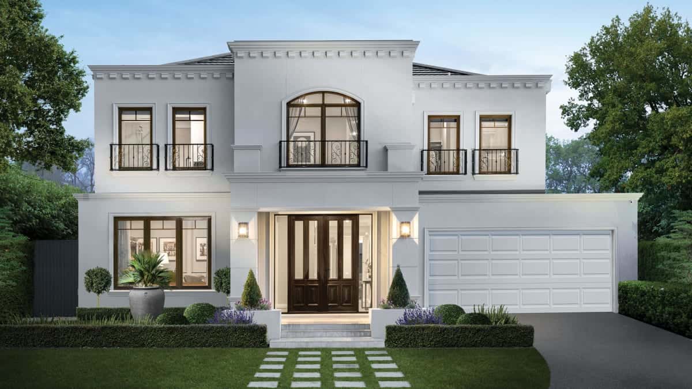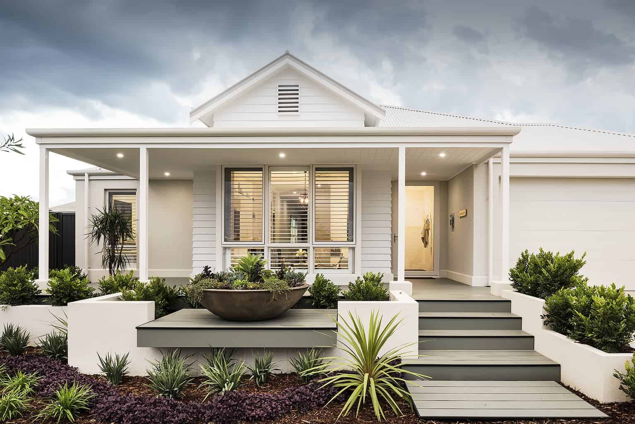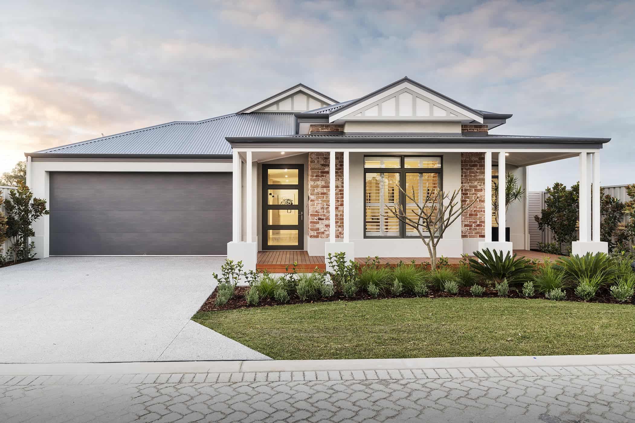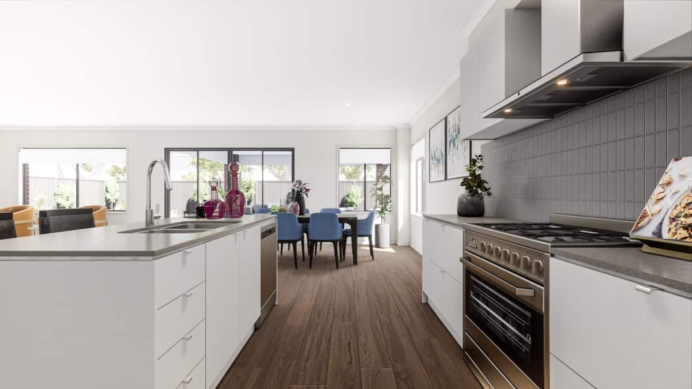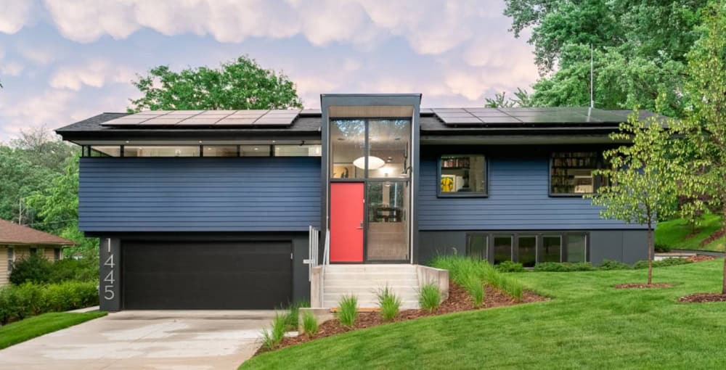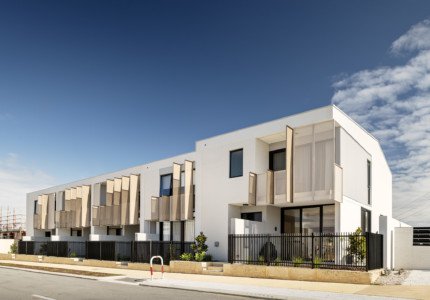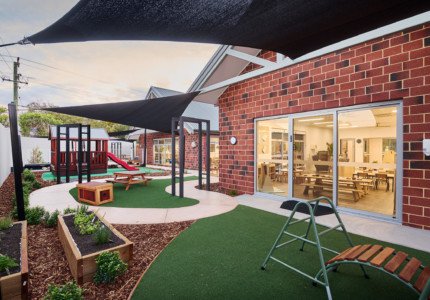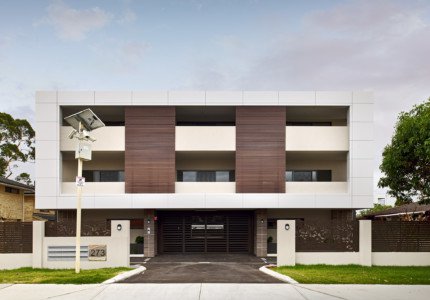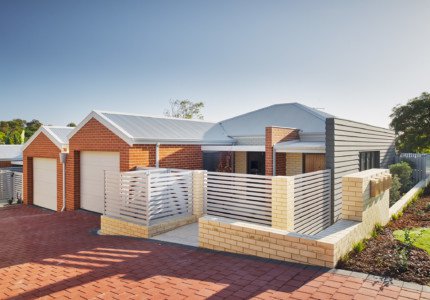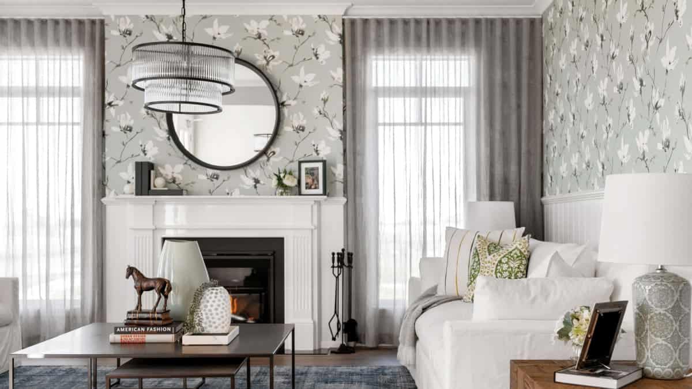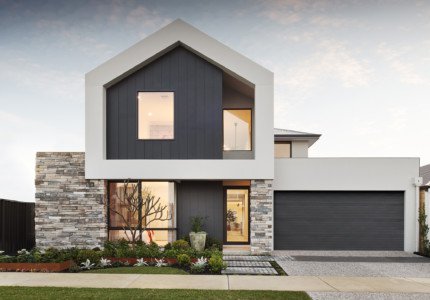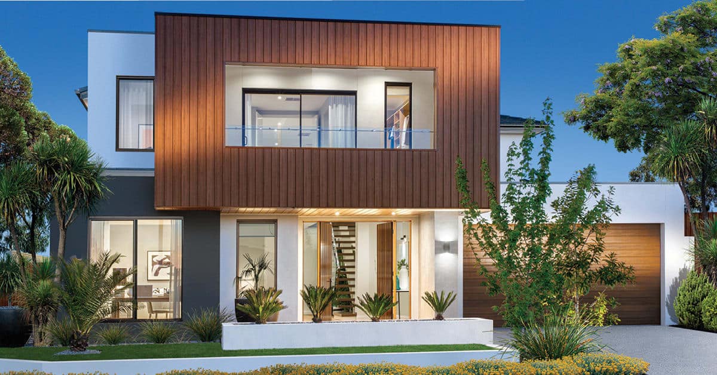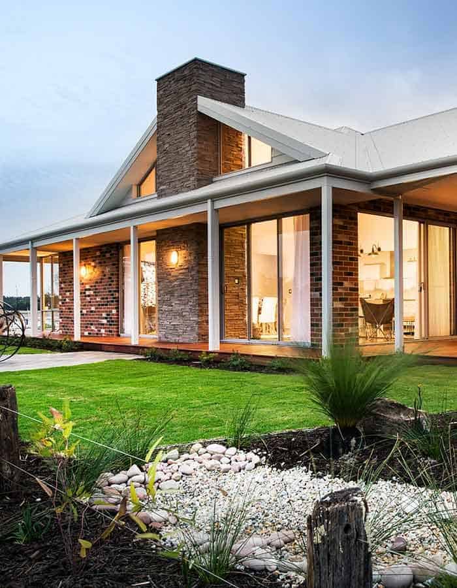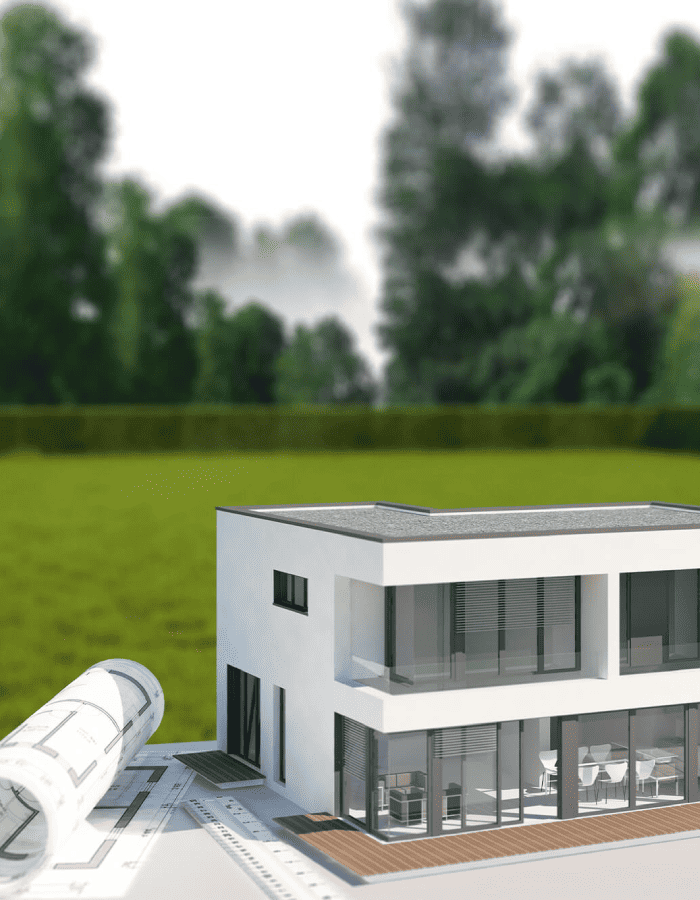The Role of Topography in Home Design
Drop a Line if you have a Question!
Are you considering building your dream home?
Discover how topography plays a crucial role in home design. Learn how to incorporate natural features into your design and make the most of sloped or hilly terrain.
Find out how to maximize views and sunlight, while also addressing drainage and erosion concerns.
With this article, you’ll gain valuable insights and expert tips to create a home that perfectly harmonizes with the surrounding landscape.

Understanding Topography in Home Design
Understanding the topography of a property is crucial in home design. It allows you to work with the natural features of the land, enhancing the overall design and functionality of your home.
By taking into account the slope, elevation, and contours of the land, you can create a harmonious blend between the house and its surroundings. For example, if your property has a steep slope, you can design a multi-level home that takes advantage of the views and maximizes the use of space.
On the other hand, if your land is flat, you can create a single-level home with a spacious backyard for outdoor activities. By understanding the topography, you can make informed decisions about the placement of your home, ensuring it fits seamlessly into the landscape.
Incorporating Natural Features in Home Design
To make the most of natural features, you can embrace the existing landscape and integrate it seamlessly into your home’s layout. By working with the natural topography of your property, you can create a home that feels connected to its surroundings.
Consider the slope of the land and how it can be utilized to create unique and functional spaces. For instance, you could build terraces or decks that follow the contours of the land, providing different levels for outdoor living and entertaining.
You might also incorporate large windows or glass walls to maximize views of the surrounding scenery. By integrating natural features into your home design, you can create a harmonious living space that blurs the line between indoors and outdoors, allowing you to fully enjoy the beauty of your surroundings.
Designing for Sloped or Hilly Terrain
Take advantage of the natural slope or hilliness of your property and design your outdoor spaces to flow seamlessly with the contours of the land. Instead of fighting against the slope, embrace it and create a unique and functional landscape.
Start by incorporating terraced gardens or retaining walls to create different levels and add visual interest. Use steps or pathways to connect each level, creating a sense of unity. Consider building a deck or patio on the higher areas, providing a stunning view of the surroundings.
Utilize the lower areas for a cozy fire pit or a tranquil water feature. By working with the natural topography, you can create a dynamic and inviting outdoor space that maximizes the potential of your property.
Maximizing Views and Sunlight in Home Design
When designing your space, consider how you can maximize the views and sunlight to create a bright and airy atmosphere.
One way to do this is by strategically placing windows and skylights throughout your home. By incorporating large windows, you can take advantage of beautiful vistas and bring the outdoors in. Additionally, installing skylights can flood your space with natural light, making it feel more spacious and inviting.
Another way to maximize views and sunlight is by designing open floor plans that allow for seamless flow between indoor and outdoor spaces. This not only creates a sense of unity but also allows for ample natural light to penetrate deep into your home.
Addressing Drainage and Erosion in Home Design
Addressing drainage and erosion in home design can be achieved by implementing proper landscaping techniques and installing effective drainage systems.
When it comes to landscaping, consider adding features such as terracing or retaining walls to help prevent soil erosion. Choose plants with deep root systems that can anchor the soil and absorb excess water.
Installing a drainage system is also crucial. This can include French drains, which redirect water away from your property, or a sump pump system that removes excess water from basements or crawlspaces. It’s important to ensure that your downspouts are directed away from your home’s foundation to prevent water from pooling and causing damage.
Conclusion
So, now you understand the importance of topography in home design.
By incorporating natural features and considering the layout of sloped or hilly terrain, you can create a unique and functional living space. Maximizing views and sunlight will not only enhance the aesthetics but also improve the overall ambiance.
Additionally, addressing drainage and erosion issues will ensure the longevity and stability of your home.
So, next time you embark on a home design project, don’t forget to take into account the role of topography.

Have a question?
Become a

