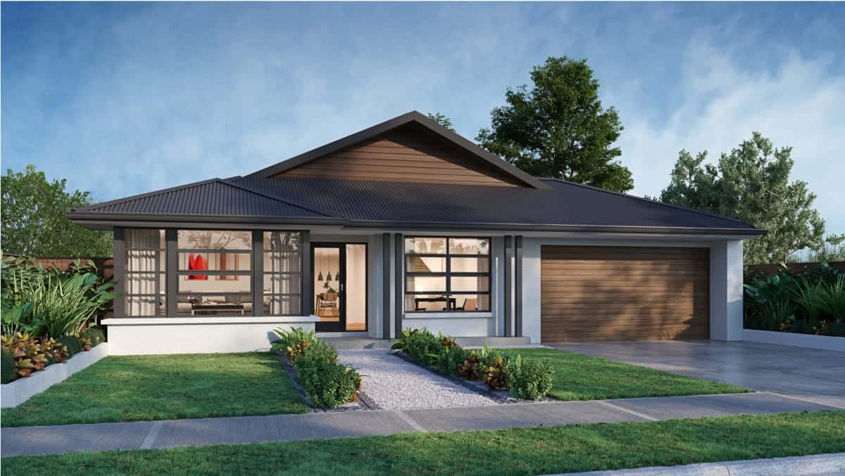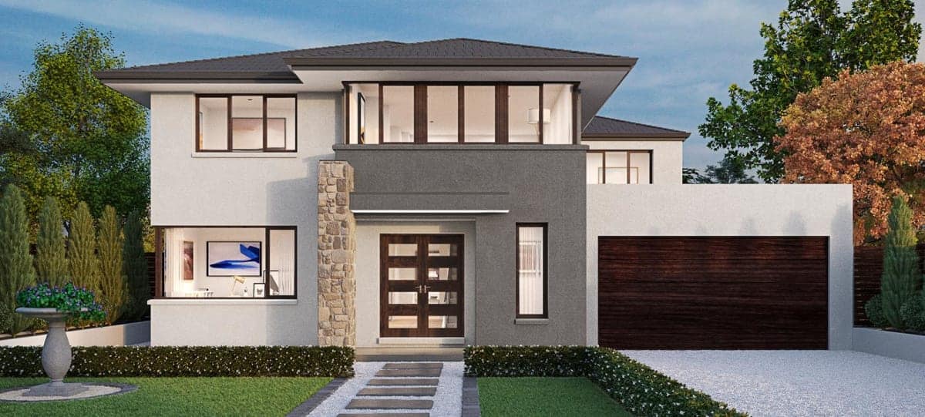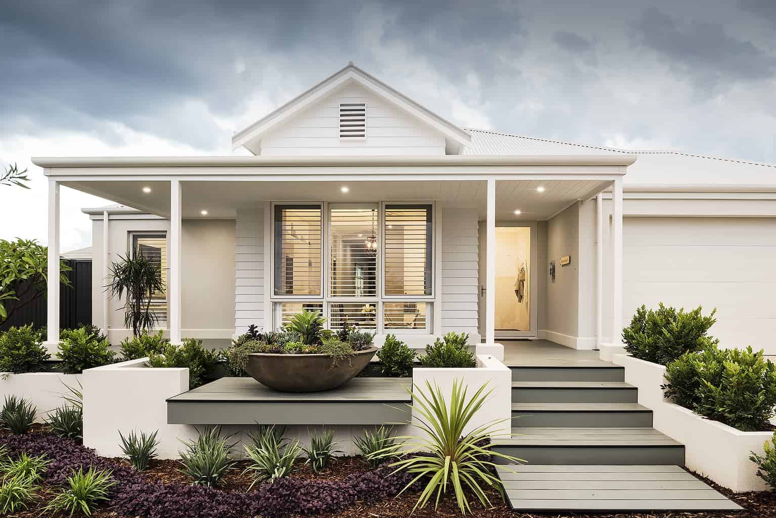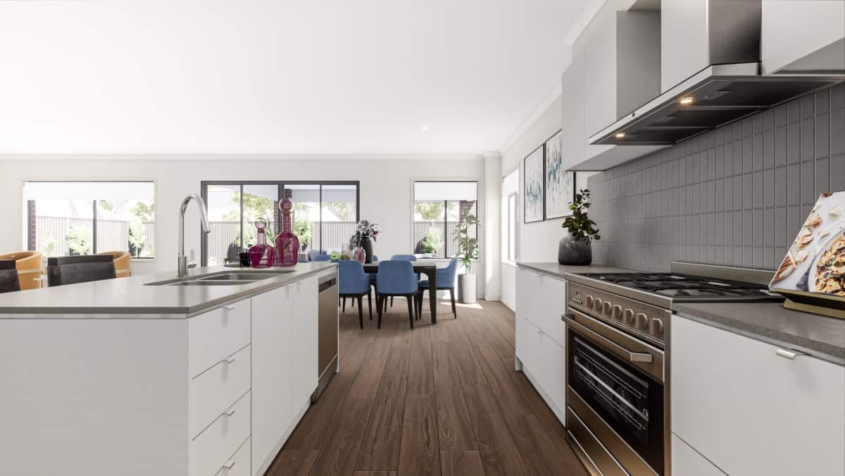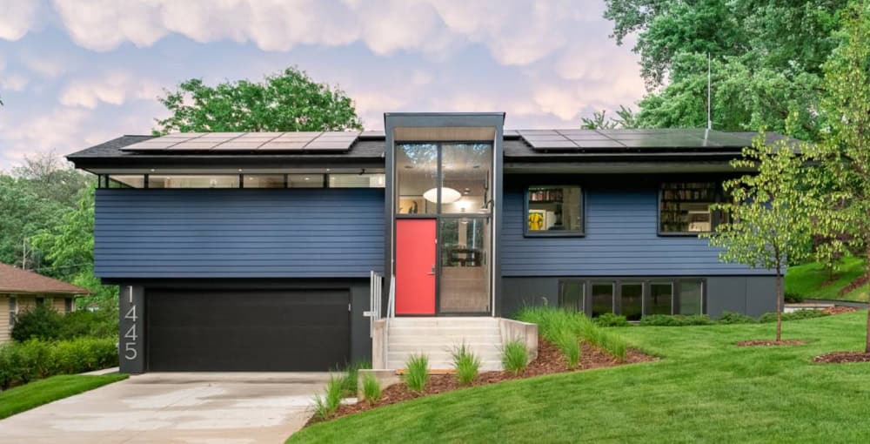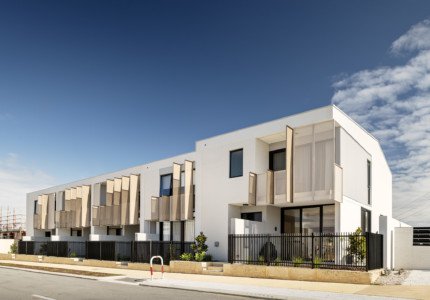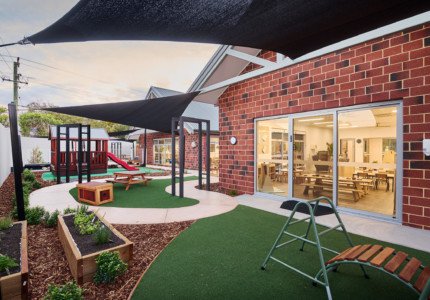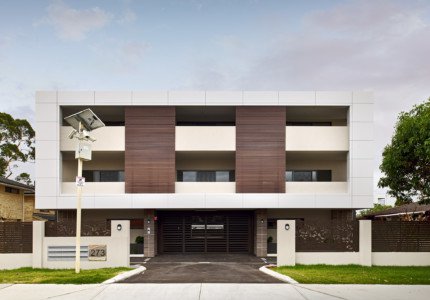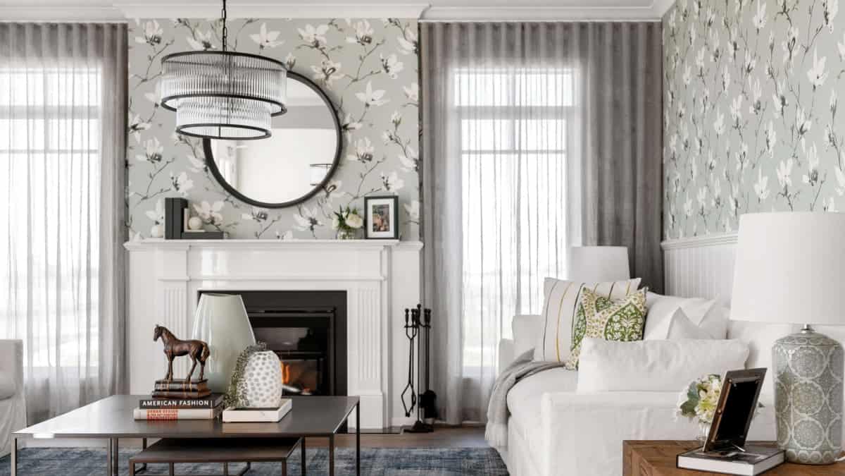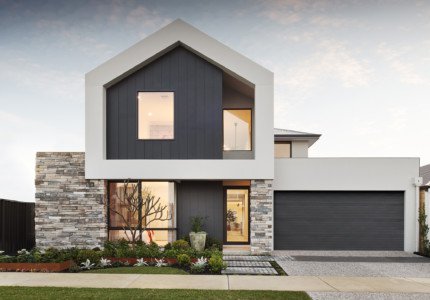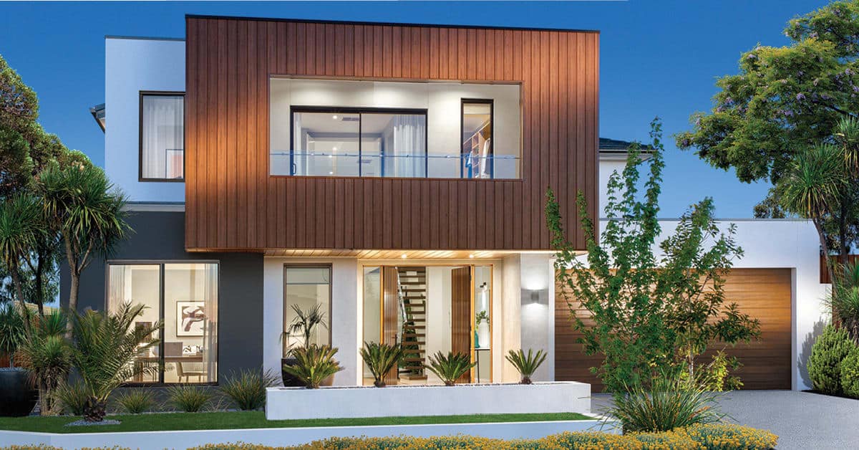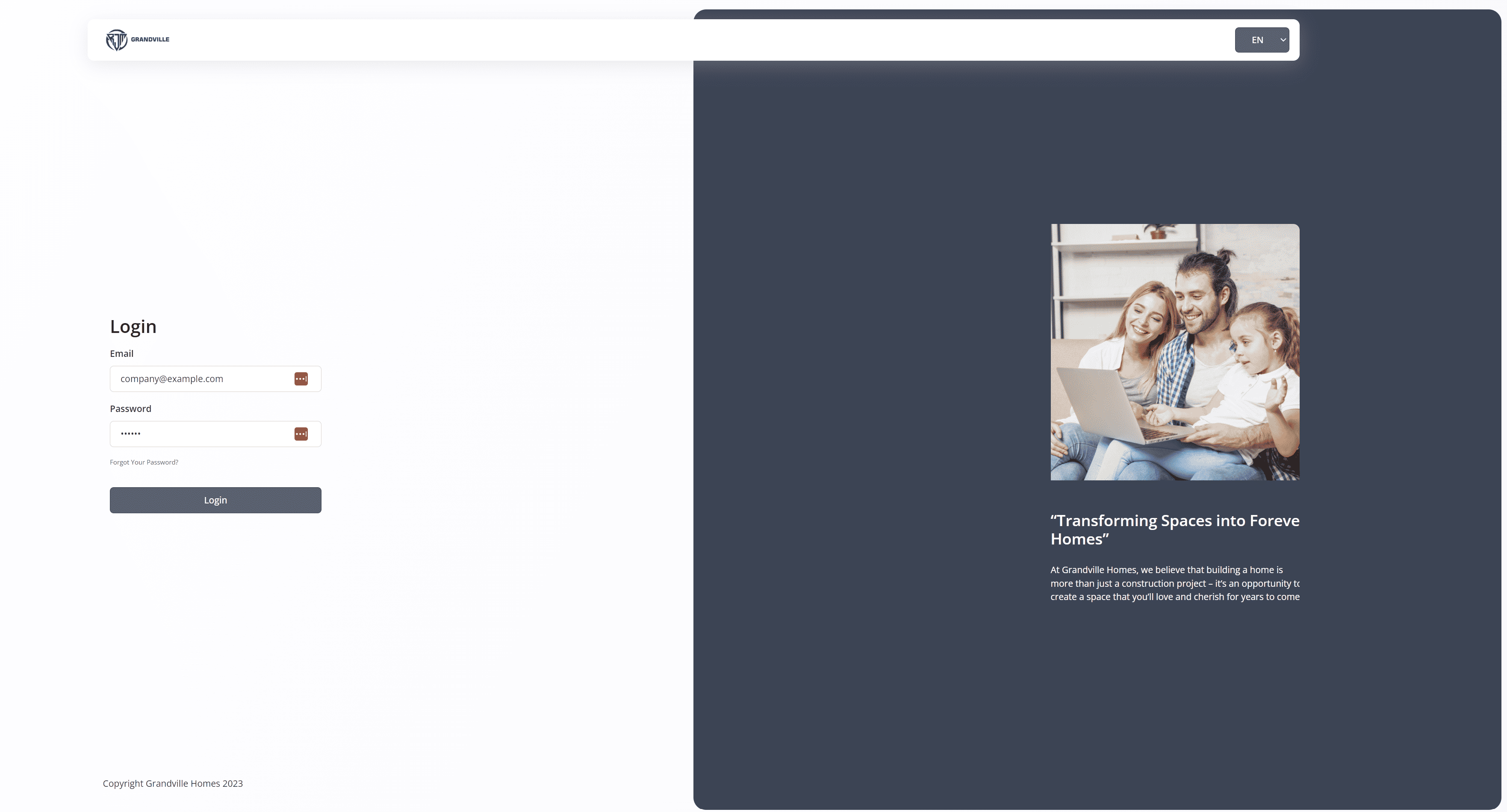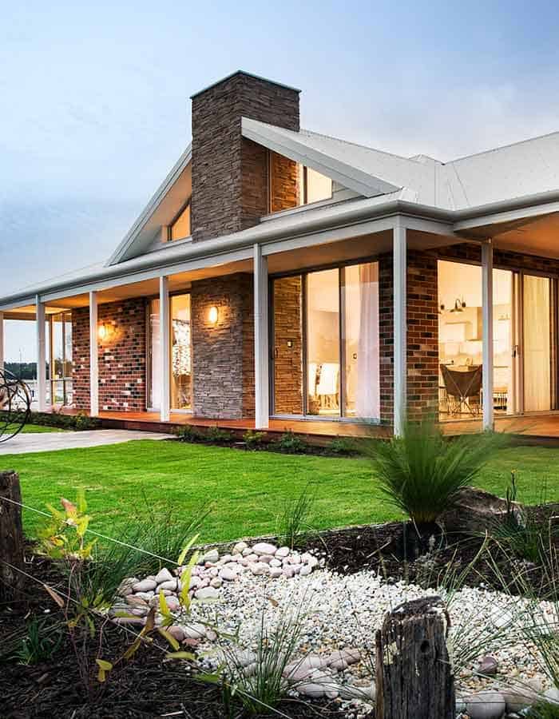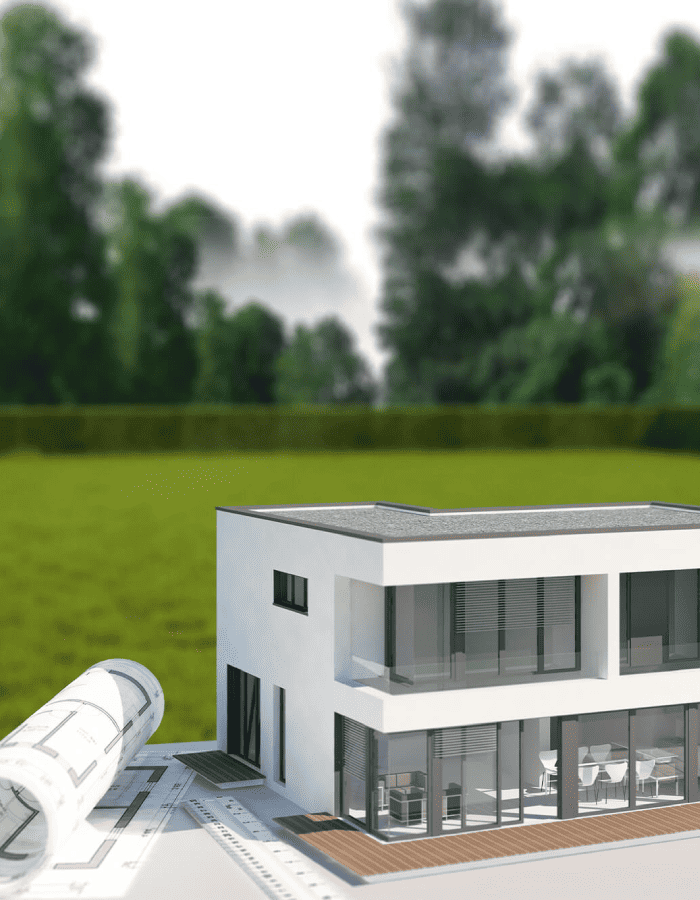Open Plan Vs. Traditional Layouts
Drop a Line if you have a Question!
Open Plan Vs. Traditional Layouts
Are you struggling to decide between an open plan or traditional layout for your office? We’ve got you covered!
In this article, we’ll explore the pros and cons of open plan layouts and the benefits of traditional layouts.
We’ll also discuss important factors to consider when choosing an office layout and how the layout can impact collaboration and productivity.
So, whether you’re looking to foster a more collaborative environment or maintain privacy, we’ll help you find the right balance for your workspace.
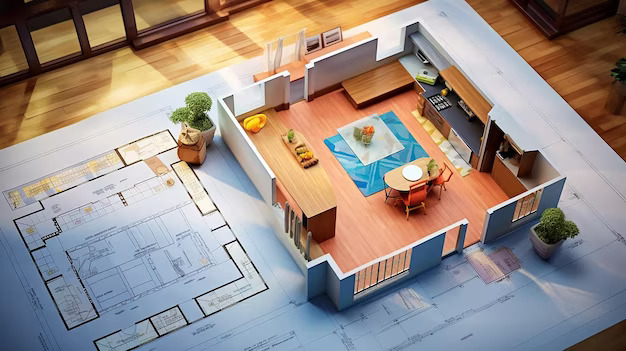
Pros and Cons of Open Plan Layouts
If you’re considering an open plan layout for your home, you’ll want to weigh the pros and cons.
Open plan layouts have become increasingly popular in recent years, offering a spacious and modern feel to your living space. One of the main advantages is the sense of openness and connectivity it provides. With fewer walls, natural light can flow freely, making the space feel brighter and more inviting.
Additionally, an open plan layout allows for easier communication and socializing, as there are no barriers between different areas of the home.
However, it’s important to consider the potential drawbacks as well. Privacy can be compromised, as noise and smells from one area can easily travel to another. Furthermore, open plan layouts may require more effort to keep tidy and organized, as there are fewer separate spaces to hide clutter.
Benefits of Traditional Layouts
You’ll appreciate the benefits of the traditional layout, such as increased privacy and defined spaces, when designing your home.
With a traditional layout, each room is separate and distinct, allowing for more privacy and quietude. You can enjoy a peaceful night’s sleep in your bedroom without being disturbed by noise from the living room or kitchen.
Additionally, traditional layouts provide defined spaces for different activities, making it easier to organize and decorate your home. You can create a cozy and intimate atmosphere in your living room, a functional and efficient workspace in your study, and a serene and relaxing environment in your bedroom.
Embracing the traditional layout ensures that each area of your home serves its specific purpose, enhancing your overall living experience.
Factors to Consider When Choosing an Office Layout
When considering an office layout, it’s important to factor in the needs and preferences of your team members. Open-plan layouts promote collaboration and communication, but they may not be suitable for everyone. Some team members may prefer a traditional layout, which offers more privacy and personal space.
Additionally, consider the nature of your work. If your team requires frequent interaction and brainstorming, an open-plan layout might be the best choice. On the other hand, if your work involves concentration and individual tasks, a traditional layout with separate offices or cubicles may be more suitable.
It’s also crucial to consider the noise level and distractions that each layout may bring. Ultimately, by considering your team members’ needs and preferences, you can create an office layout that fosters productivity and satisfaction.
The Impact of Layout on Collaboration and Productivity
Consider how different office layouts can affect collaboration and productivity for your team.
The layout of your office plays a crucial role in shaping the way your team interacts and works together. An open plan layout, for example, encourages communication and collaboration by eliminating physical barriers between employees. This can lead to increased idea sharing, problem-solving, and creativity.
On the other hand, a traditional layout with individual offices or cubicles can provide privacy and minimize distractions, allowing employees to focus on their tasks. However, it may hinder collaboration and limit interaction between team members.
It’s important to find a balance that suits your team’s needs and goals. By considering how different office layouts impact collaboration and productivity, you can create a workspace that fosters teamwork and efficiency.
Designing an Effective Workspace: Finding the Right Balance
Finding the right balance in designing an effective workspace is crucial for optimizing collaboration and productivity.
When it comes to creating a workspace that works for you, it’s important to consider both the open plan and traditional layout options.
Open plan layouts can foster collaboration and communication among team members, allowing for easy interaction and idea sharing. But they can also lead to distractions and lack of privacy.
On the other hand, traditional layouts provide individual workspaces and privacy, which can enhance concentration and focus. However, they may hinder collaboration and impede communication.
To find the right balance, you can consider incorporating elements from both layouts. For example, you can have designated collaborative spaces within a traditional layout or create smaller enclosed areas within an open plan layout.
Conclusion
When it comes to choosing between an open plan layout and a traditional layout for your office, it’s important to consider the pros and cons of each.
Open plan layouts promote collaboration and flexibility, while traditional layouts offer more privacy and focus.
Ultimately, the right choice depends on your company’s specific needs and goals.
By finding the right balance between open and closed spaces, you can create an effective workspace that maximizes productivity and fosters a positive work environment.

Have a question?
Become a

