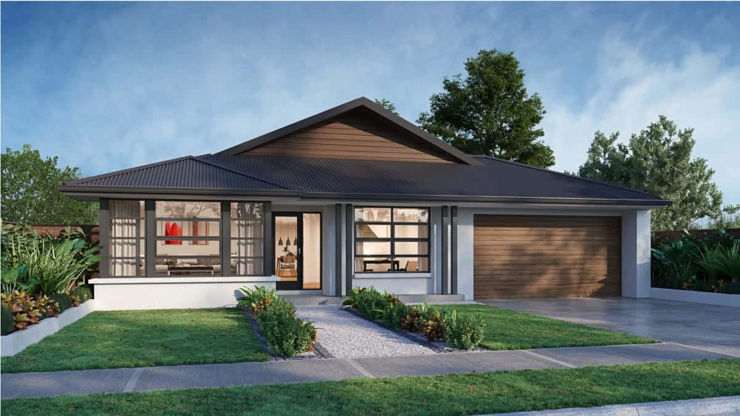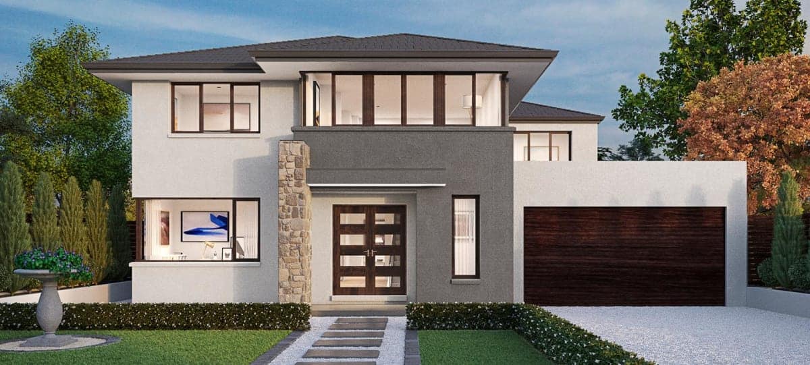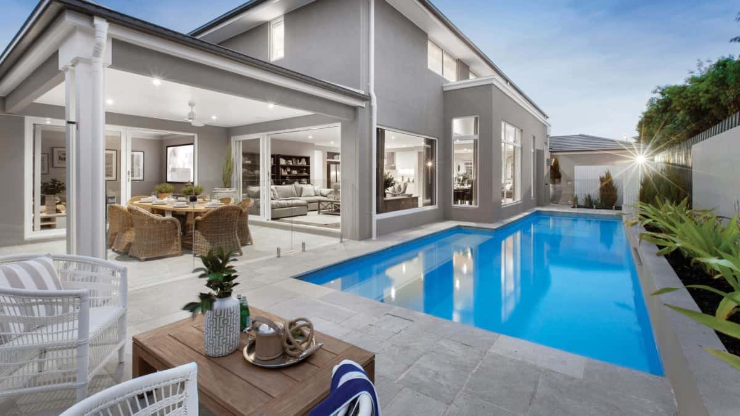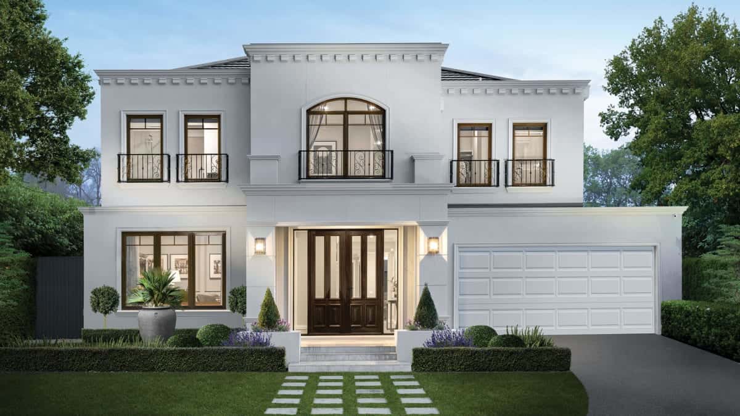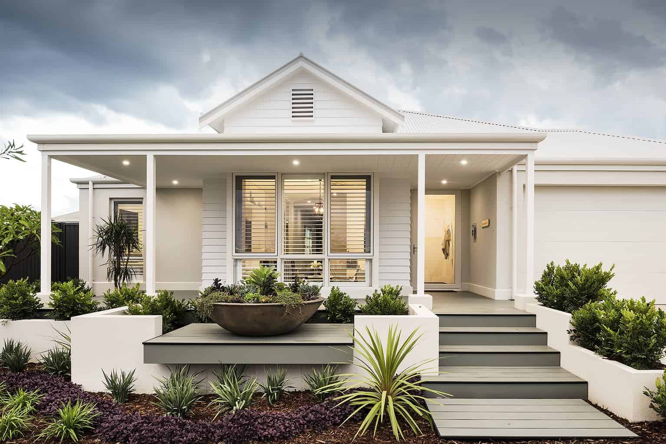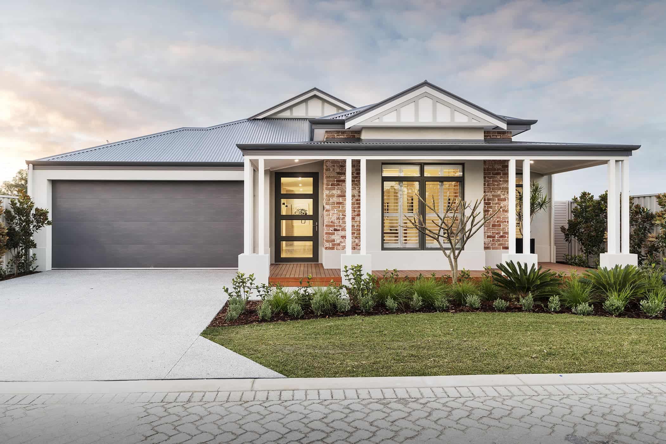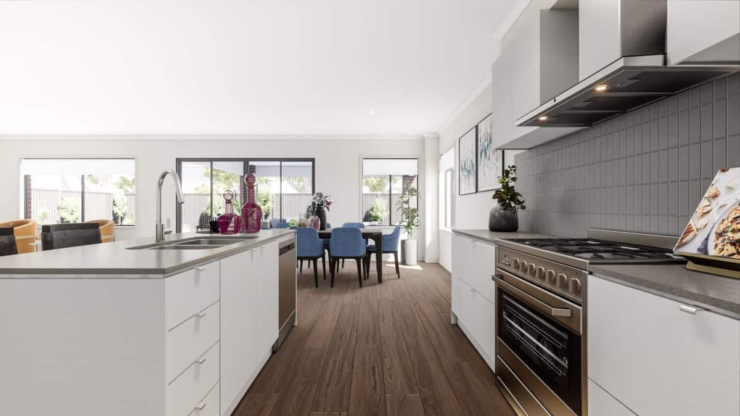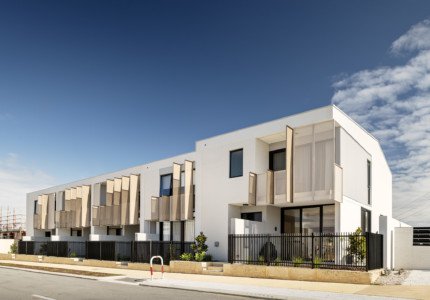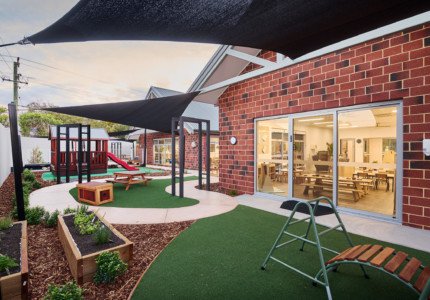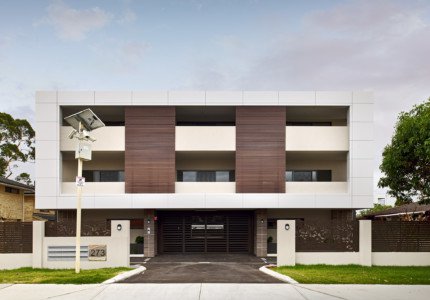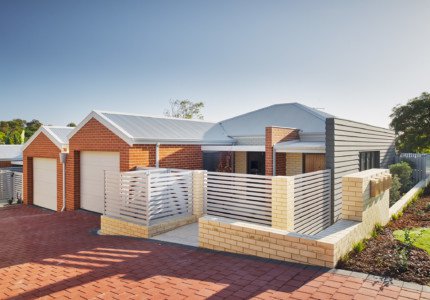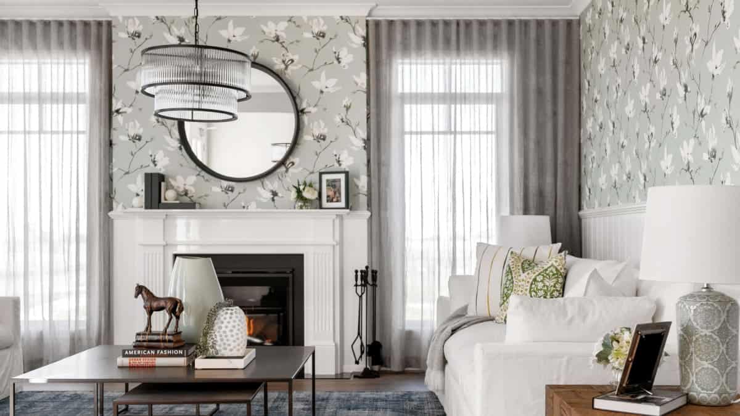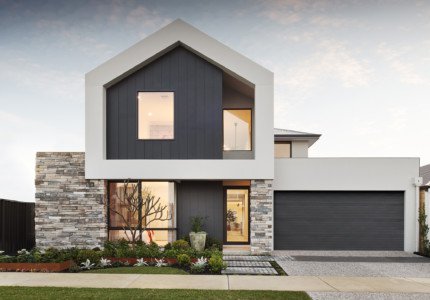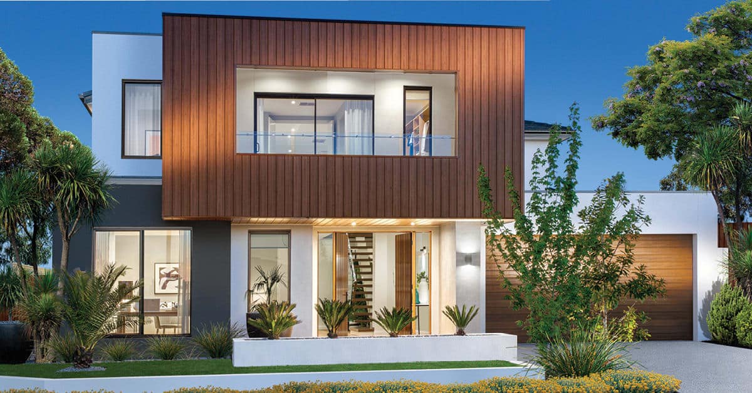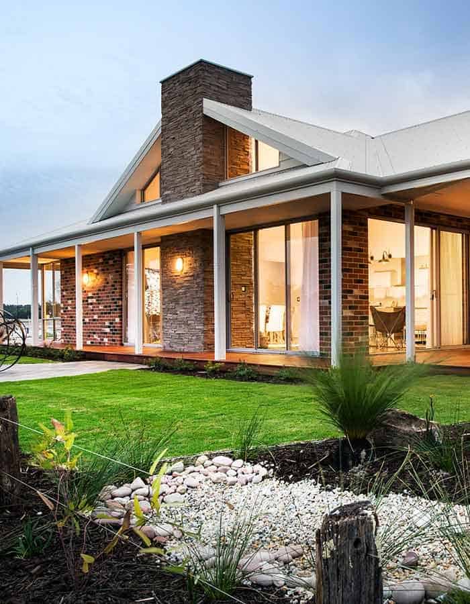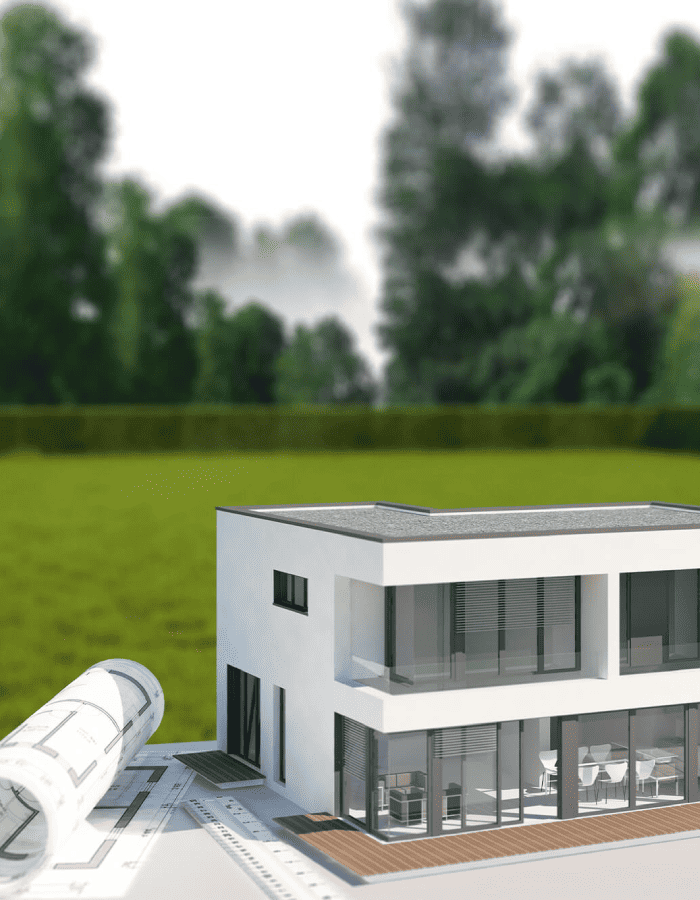Designing for Different Generations Under One Roof
Drop a Line if you have a Question!
Different Generations
Are you struggling to create a home that caters to the needs of multiple generations living under one roof? Designing for different generations can be a complex task, but fear not! This article will guide you through the process.
By understanding the unique requirements of each generation, incorporating universal design principles, and finding the right balance between privacy and shared spaces, you can create a harmonious living environment that satisfies everyone.
Let’s dive in and explore the world of multigenerational living!

Understanding the Needs of Each Generation
Understanding the needs of each generation is essential when designing for different age groups under one roof. You have to consider the unique requirements and preferences of individuals from different generations to create a space that caters to everyone effectively.
For example, the younger generation may value technology integration and flexible workspaces, while the older generation may prioritize accessibility and comfort. By understanding these needs, you can ensure that the design of the space promotes inclusivity and enhances the overall experience for all age groups.
This understanding allows you to incorporate features such as adaptable furniture, proper lighting, and accessible amenities to accommodate the diverse needs of different generations. Ultimately, designing with a focus on generational needs fosters a harmonious environment where everyone feels valued and comfortable.
Creating Spaces for Multigenerational Living
Creating spaces that cater to the needs of multiple generations living together can be a challenging but rewarding task. When designing for multigenerational living, it is important to consider the unique requirements of each generation while also promoting a sense of togetherness and harmony.
Start by creating communal areas that encourage social interaction and bonding, such as a spacious living room or a cozy dining area. Incorporate flexible furniture and storage solutions that can adapt to the changing needs of different generations.
Additionally, ensure that each generation has their own private space, such as bedrooms or study areas, where they can retreat and have some personal time.
Finally, don’t forget to incorporate features that enhance accessibility, such as grab bars and ramps, to accommodate the older members of the household.
Incorporating Universal Design Principles
To ensure maximum accessibility in your multigenerational living space, consider incorporating universal design principles. These principles prioritize ease of use for people of all ages and abilities, creating environments that are inclusive and accommodate everyone’s needs.
Start by ensuring that doorways and hallways are wide enough to accommodate wheelchairs and walkers. Install grab bars in the bathrooms and lower countertops in the kitchen for easy access. Choose lever-style door handles and faucet controls instead of knobs for easier gripping. Install non-slip flooring to prevent accidents.
Lighting should be bright and evenly distributed throughout the space to accommodate those with visual impairments. Finally, consider adding a ramp or lift for any steps or stairs.
Balancing Privacy and Shared Spaces
When it comes to balancing privacy and shared spaces in your multigenerational living arrangement, it’s important to find a compromise that respects everyone’s needs and boundaries.
In a home where multiple generations are living together, it’s common for different family members to have different preferences when it comes to privacy. Some may prefer their own personal space, while others may enjoy the company of others.
It’s crucial to have open and honest conversations with all family members to understand their needs and find a middle ground. This could involve creating designated private areas within the house, such as individual bedrooms or study spaces, where each person can retreat to when they need some alone time.
Additionally, establishing shared spaces that cater to everyone’s interests and activities can help foster a sense of togetherness and promote family bonding.
The key is to find a balance that allows for both privacy and communal living, ensuring that everyone feels respected and valued in the shared living arrangement.
Navigating Design Preferences Across Generations
Finding a compromise that respects everyone’s design preferences can be challenging. It’s important to have open and honest conversations to ensure a cohesive and harmonious living space.
When it comes to designing for different generations under one roof, understanding each other’s preferences is key. Start by acknowledging that each person has their own unique taste and style. Embrace the opportunity to blend different design elements and create a space that reflects the diverse personalities and interests of everyone involved.
Take the time to listen and communicate openly, considering each other’s ideas and suggestions. Find common ground and compromise on elements that may clash. Remember that the goal is to create a space where everyone feels comfortable and at home.
Conclusion
So there you have it – designing for different generations under one roof is no easy task, but it’s certainly possible.
By understanding the unique needs of each generation, incorporating universal design principles, and finding a balance between privacy and shared spaces, you can create a home that caters to everyone.
Navigating design preferences across generations may require some compromise, but the end result will be a harmonious and functional living space for the entire family.

Have a question?
Become a

